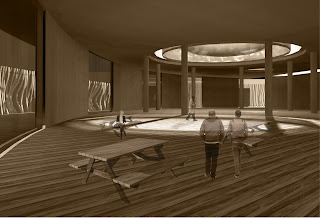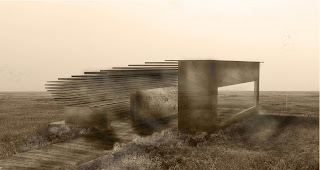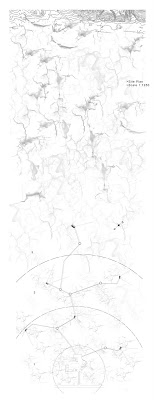ns*design
Tuesday, 21 June 2011
Sunday, 19 June 2011
The facade of any conservational architecture is always going to be questioned. The ability to adapt and merge into the immediate surroundings should be an integral asset within the design.
Having such a great expanse of open landscape brings about noticeable patterns within the movement of plant life due to the wind. The whistling of crops gently swaying and the ability to flex back and forward must be attributes that any facade on this landscape must fulfil.
Monitoring the movement of reeds and how kinetic energy is transferred through to its adjacent neighbour one has attempted to catch the essence of the reverberating motion that naturally occurs with the wind. Due to the consistent patterns and cycles the movement is captured in a section and duplicated almost like a seismograph, monitoring the flow, experiencing its architectural quality from within and becoming invisible from the exterior.
Moving from the core building through the zones of the marsh, small bird enclosures become visible at each intersection. These act as junctions within the journey towards each hide. The purpose of the pens are to create an ideal environment for the birds to thrive similar to that of Martin Mere. These cross Roads also become a form of hinge between two routes, adopting a hexagonal form allowing the occupier to explore the pen in more scrutiny.
The designs have been designed to a minimalist, primitive architectural style. The design originated from the research into bird flight and formations, the ability to fly with efficiency the wings of each tier of birds overlap. The idea of overlapping has been explored in the form of a shelter acting firstly as protection from the elements but also as a camouflage within a hide. There is a 200mm reccess between each plane allowing maximum stealth when monitoring wildlife.
The design also accentuates the horizontality of the landscape alowing transparency but maintaining a cover.
The permeability of the building is also in question with public/private being questioned at every instance. Three layers have been explored: Public, Public-Private and Private -Public. The majority of this building is public but an area surrounding the operating theatre is public at the scientists digression as there are seats available on the periphery to view any operations that may be taking place.
The building has be treated as two separate entities: science and research / public. This can easily be seen through the two contrasting architectural styles on plan. The reasoning behind this decision is the differential programmes both wings cater for. A science research centre demands function and therefore a rational, efficient plan has been crafted. The curvilinear section is not investigating the science bird of life but the beauty bird life by using an inhabitable wall forging a closer connection to how birds nest. This more natural, sensitive subject becomes a narrative and becomes a journey learning first hand about bird life.
This is a concept model which explores the ability of the building to spread out its surface area in order to deliver certain programmes within the site, either potentially isolating certain functions into pavilions, allowing a link through a modular web similar to snow shoes to be able to float without any penetration into the marsh.
The Suppression of the horizontal is a key conservative technique that I will develop through the design stage. Parkgate is a linear community raised above the marshland due to the existing masonry sea defence, this levitated position in the site allows an uninterrupted view of Flintshire directly 3 miles across the estuary. Building below eye level will not deter any vistas of the natural surroundings and be respectful of the environment it occupies.
Saturday, 18 June 2011
There are two ways of documenting the migration patterns of birds, firstly the animal has to be captured.
Mist nets are erected with large spans, difficult to detect when flying allowing ornithologists to gather bird life.
>The first and most common way of documenting birds is tagging. Technological models have been trialed and tested but the original system has never been seen as the more efficient and easier method.
>The second which requires a lot more technology, is related to the physical condition of the bird. Taking one feather can identify the origin of the bird through the variations in ratio of the stable hydrogen isotopes across the latitude.
Parkgate has a copious amount of bird species and is a popular destination with birdwatchers, especially in the spring when high tides force birds out of their environments. There are different species of grasses, plants and reeds in both the upper and lower marsh which provides a variety of breeding areas for all species. The image on the left displays the migration paths taken from continental birds, this therefore shows the hot spots in Britain for bird culmination.
It is anticipated that more that 75% of species will decline due to the imbalance of eco systems and failure to nest and settle. Bird watching is a traditional ritual at the Dee Estuary, which takes place twice annually. The bird species at the moment are divided between which grasses they nest and respire from, this leads to a separation within the marsh which reverses annually trading territory for different months.
Industrial waste from these past industries have been deposited within the sandbanks of the estuary, consequently have being preserved by the natural blanket of the salt marsh. Traces of mercury and other toxic substances have been found within the sediment of the marsh, under layers of compressed soil and plant life. Preventing the fatal waste interacting with the eco systems that are thriving above, suffocating the impure, unnatural substances.
Theorists believe that this contamination of industrial substances has resulted in rapid growth of the marshland, from none existent in 1940 to 80% of the estuary in 2010. The industrial waste has acted as a form of catalyst, fertilising the sediment of the sandbanks similar to that of the natural process of mitosis, the rapid regeneration of cells.
The Dee Estuary has now become near impossible to navigate due to the dramatic exceleration of sediment disposition which began in the 18th century eventually giving birth to the port of Liverpool. The Welsh coast of the estuary was industrialised at an early stage, gas fired power stations, chemical works and paper mills lining the coast. Remains of past industry is visible along the whole length of the estuary, with waste heaps and contaminated terrain.
The site chosen for this intervention is a small tourist resort called Parkgate on the edge of the Dee Estuary. The unique characteristic of the land is the surrounding salt marsh which covers the expanse (80%) of the estuary today, but this has not always been the case. The estuary owes its origins to the passage of glacial ice southeast from the Irish sea, successive ice ages eroding the riverbed and surrounding landscape eventually derived sands and gravel forming both silt and mud.
C.D.P_The Bird Sanctuary
Brief...
The projects ambition is to design and explore an intervention situated within a barren natural landscape, conserving and protecting both the resident plant and animal life whilst not diminishing vistas of the expansive scenery. The architecture will inform and educate both children and adults about climate change and migratory patterns of birds on both a local and global scale, whilst providing an insight into the processes of monitoring and documenting migration.
Subscribe to:
Comments (Atom)




















































